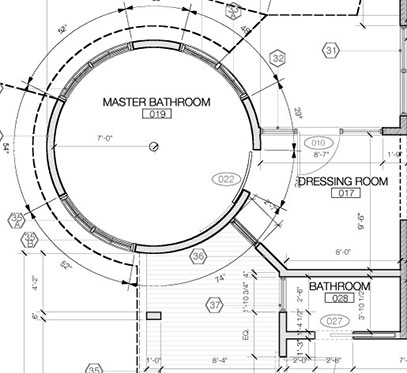Master Suite
You enter the master bedroom suite through a stone corridor that leads to a partially concealde entrance. Inside the pocket door is the master bedroom.
The master bedroom walls are American Clay and the lighting showcases the room, the crown moldings and the stone fireplace.
The master closet has built in drawers and cabinets and behind the drawers on the right hand side is the ash clean out for the big fireplace.
A set of curved top doors opens to a corrider to the master bath. On the left of the corridor is a private toilet with a corner sink, and beyond that is a makeup area and a door to the exterior of the building.
There's a Mini-split for AC and Radiant for heat.
 The master bath contains back to back sink vanities with bowl sinks and faucets that are mounted through the glass mirrors. Illuminated adjustable mirrors are located on the sides of the vanities.
The master bath contains back to back sink vanities with bowl sinks and faucets that are mounted through the glass mirrors. Illuminated adjustable mirrors are located on the sides of the vanities.
The walk in shower has a river rock floor and the river rock is used to accent the shower walls and the back splash around the tub, which has jets and a heater.
The Rinnai control on the wall sets the temperature for the shower and bath, there is no need to mix hot and cold by hand - let the computer do it.